Kindergarten
Heerbrugg, Zwitserland, 2014
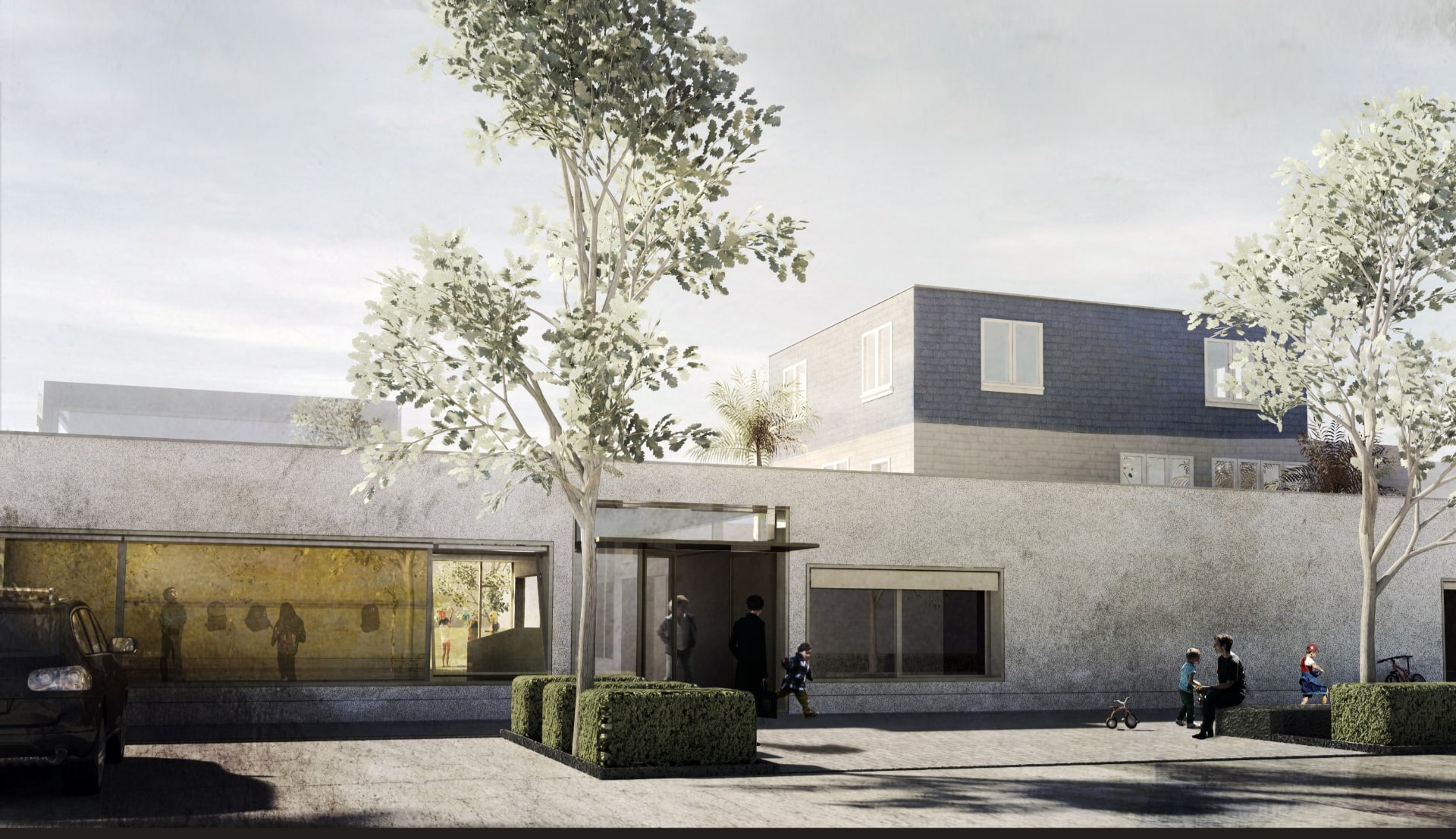
A Kindergarten refurbishment and extension in the town of Heerbrugg, Switzerland. The existing house is circumscribed by a new plinth, which encompasses all new functions: four classrooms with facilities and combined grouprooms. The existing building, with its odd mosaic paneling and stepped volumetric development, receives a new neutral envelope. The envelope brings old and new together.
The floorplan is reorganised and generates interaction between classes through bright common spaces. The classroom-isles are defined by a difference in height: a ramp leads to the individual classrooms.
Colours further identify the single classrooms. Group-rooms can be flexibly subdivided into two rooms, or opened to the common space (Image right), for instance for performances.
Specificaties
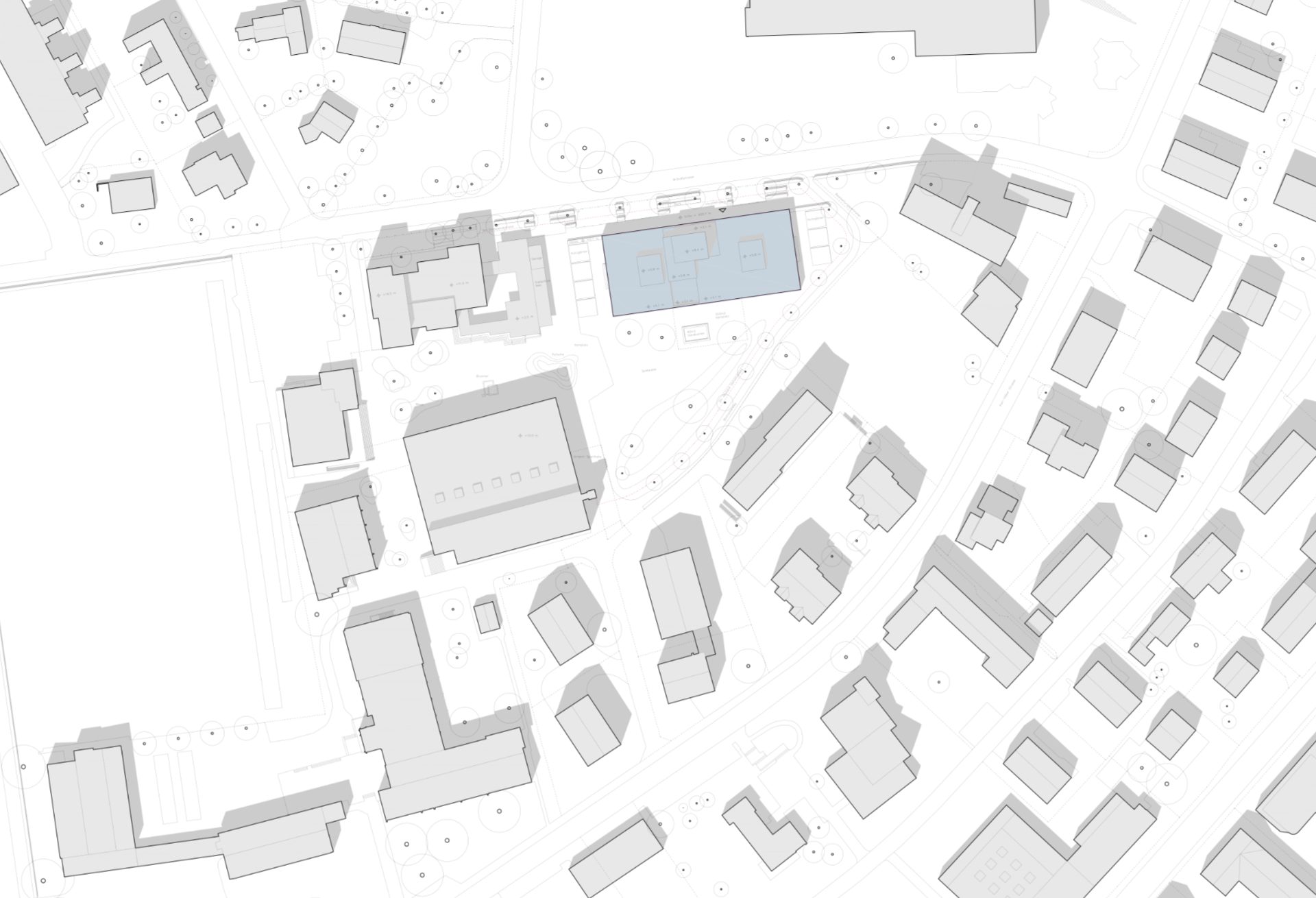
tekening
Situatie
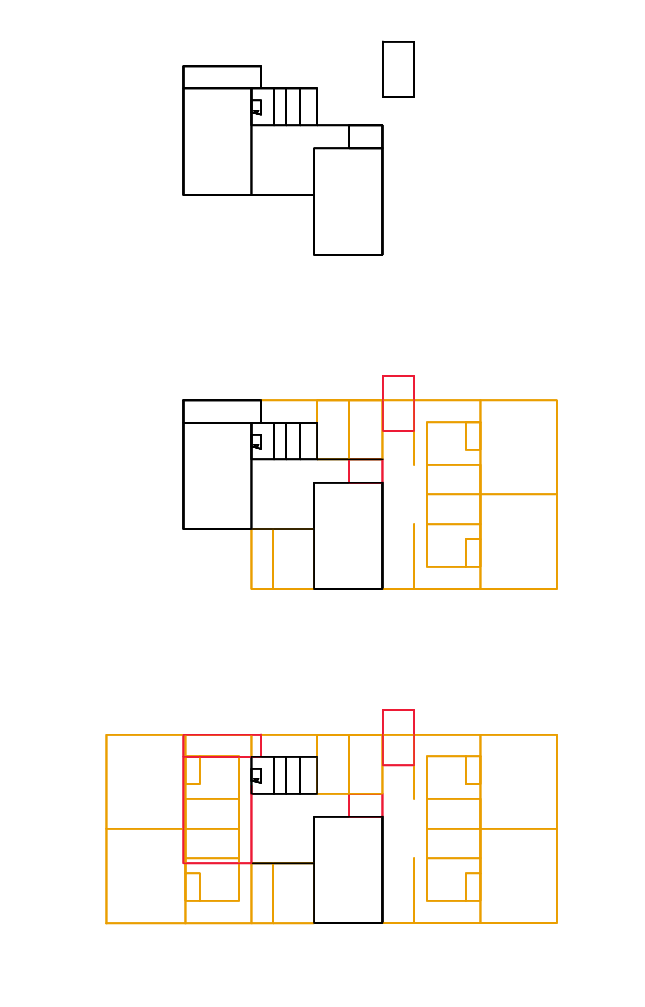
Isometrie
Fasering van de bouw. Zwart = bestaande bouw, rood = sloop, geel = aanbouw
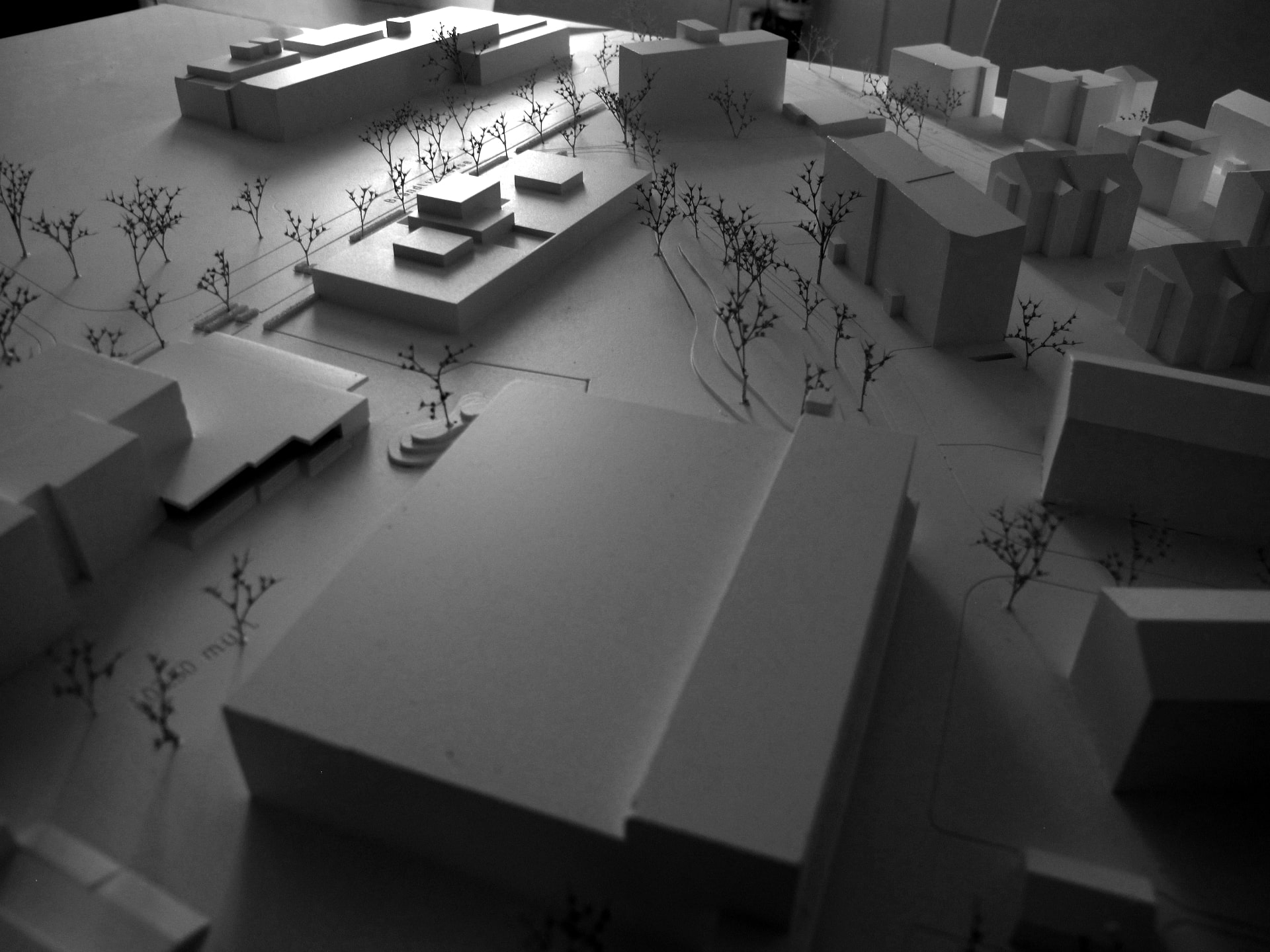
Maquettefoto
Het volume oriënteert zich naar de straat
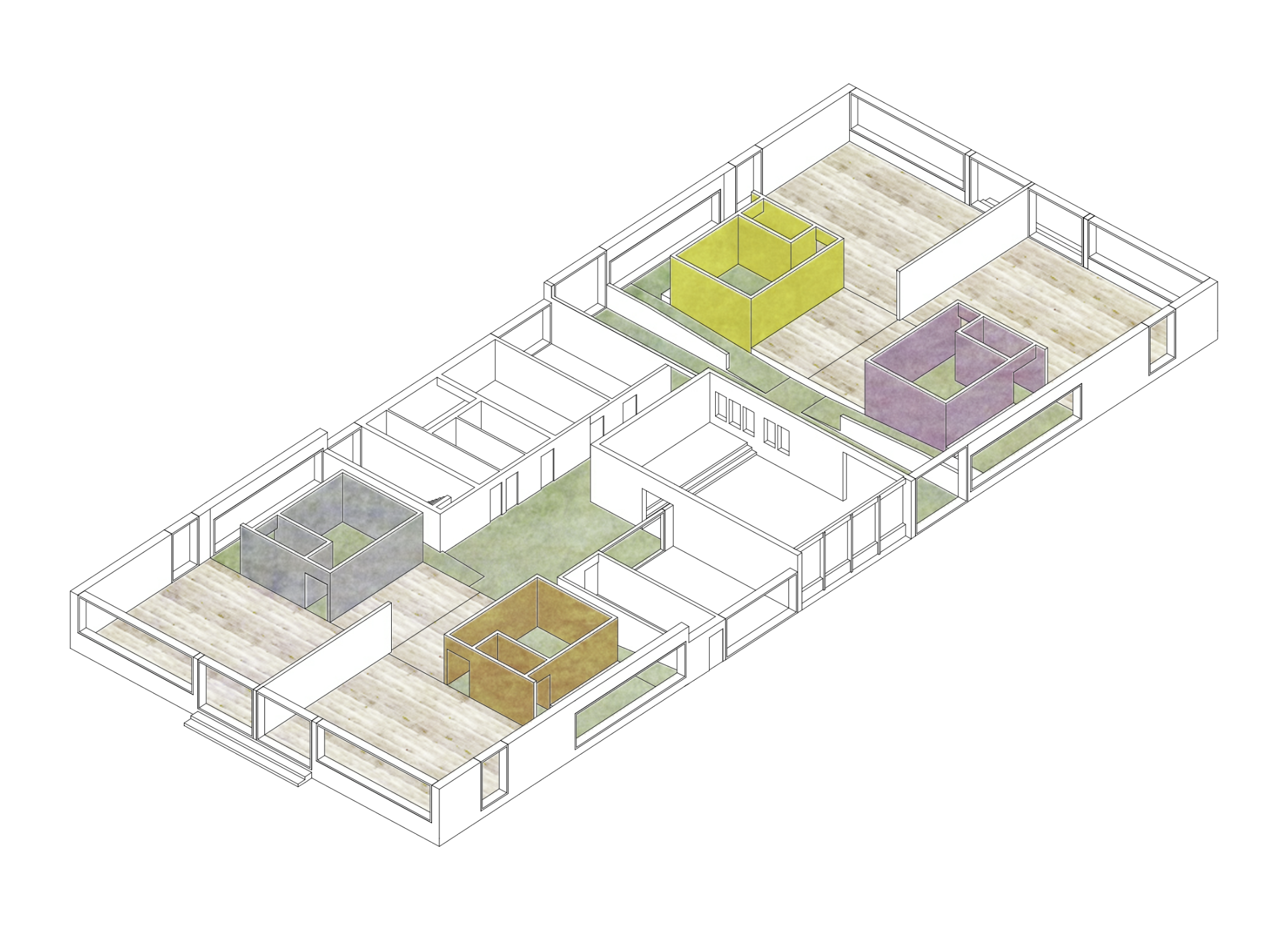
Isometrie
Verdeling twee clusters uit groepsruimtes met klaslokalen. Ieder klaslokaal heeft zijn eigen toegang, garderobe met opslag en toilet.
Visualisatie
In de hal is de ontmoeting tussen het bestaande gebouw en de uitbreiding goed te zien.
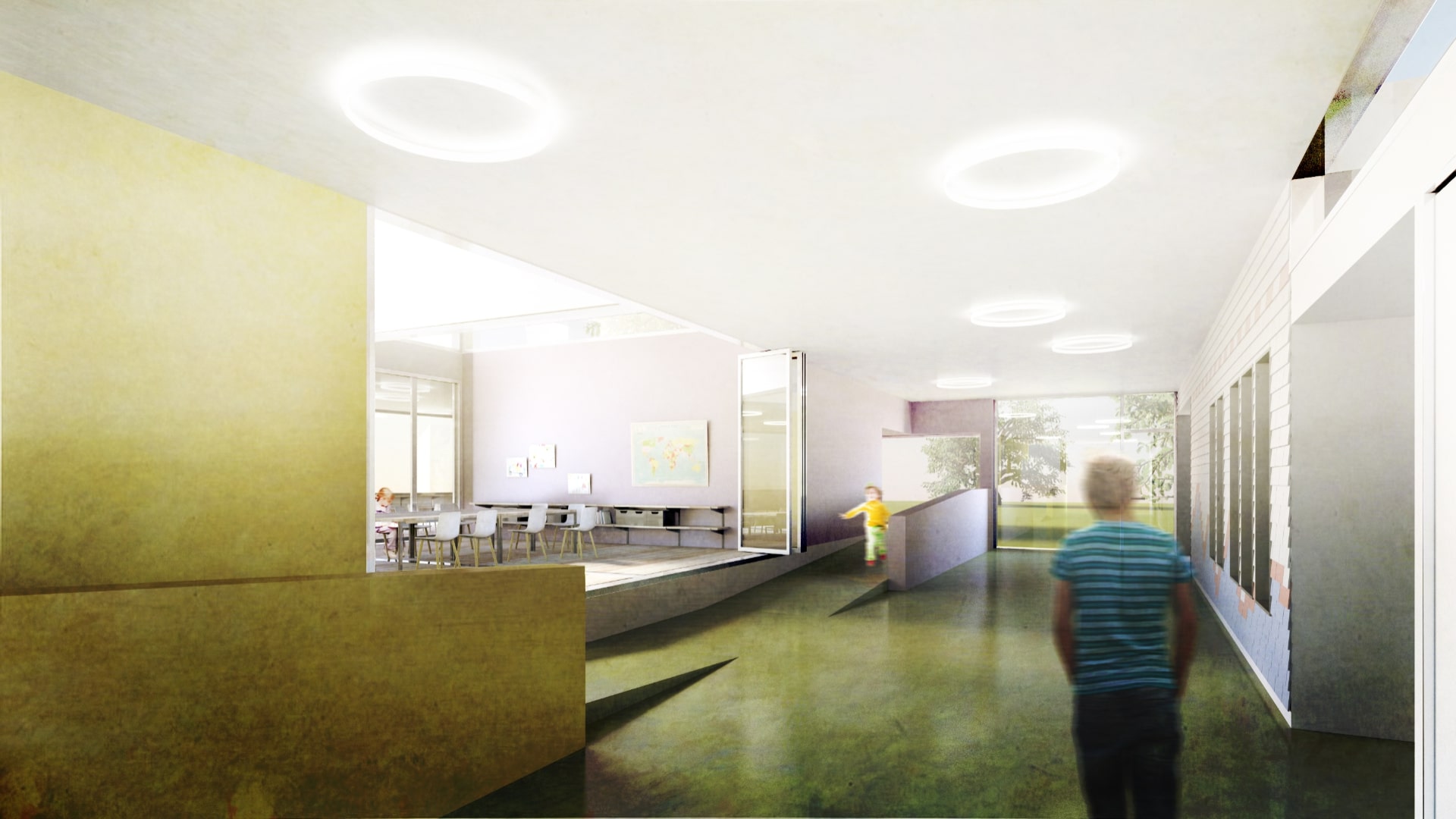
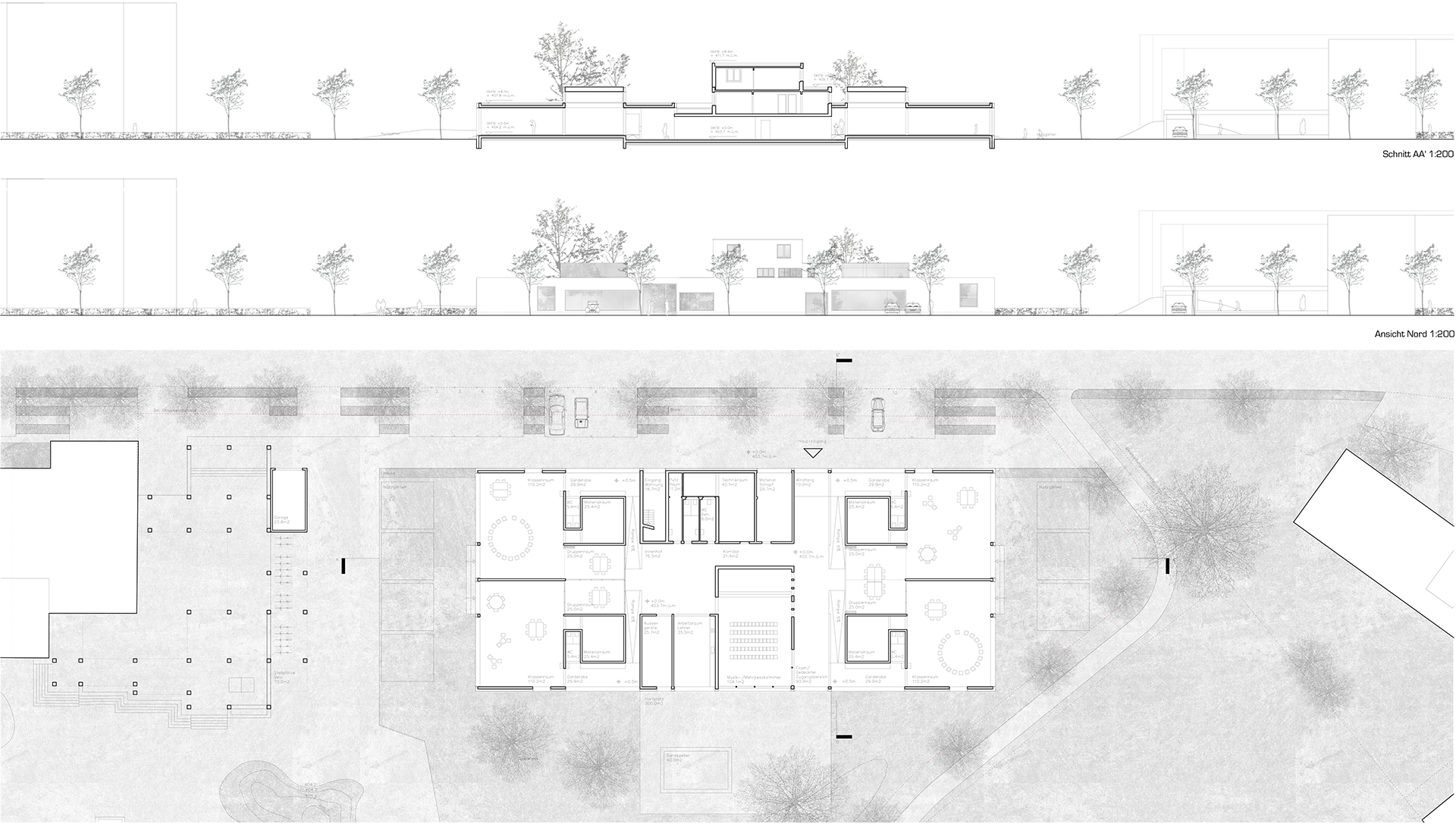
TEKENINGEN
V.b.n.b.: doorsnede, gevel, plattegrond